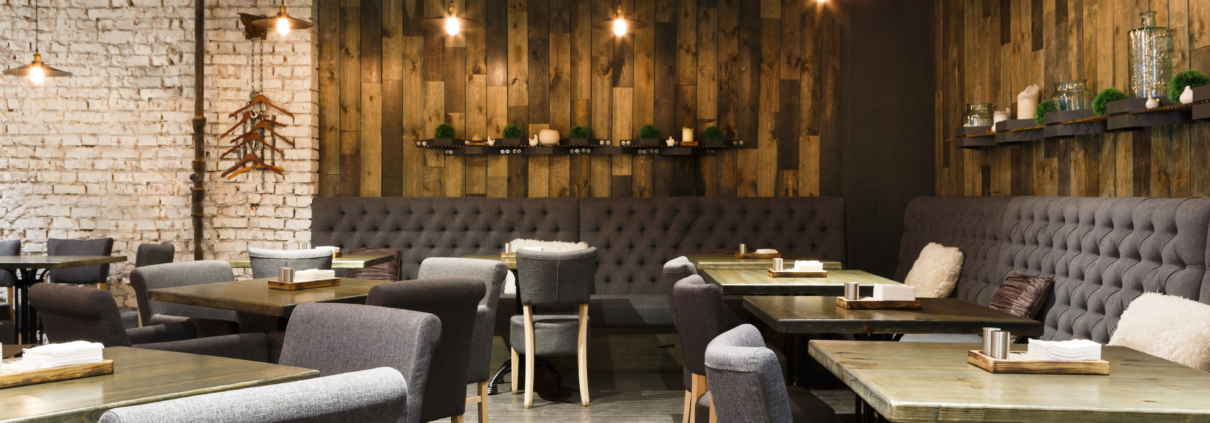Why a good restaurant layout is key
Throughout this blog, I will be listing factors that you should consider when designing the layout to your restaurant. So, if you would like to optimise your restaurant to it’s highest potential then keep reading!
Ensuring good circulation and free movement.
Having a restaurant layout that flows well and allows free movement for your customers is paramount to a seamless customer journey. The layout should be mapped out in a way that makes it straightforward and spacious for your customers to navigate their way around. Because there is nothing worse than having to weave your way through a crowded restaurant trying your hardest not to knock anyone’s meals off the table. Not to mention, by allowing a clear flow to your restaurant it will inevitably save you money on breakages. By doing this, you can significantly reduce the amounts of accidents caused by both customers and busy, rushing restaurant staff.
This will make your employees lives easier by reducing the accident risk in the restaurant. However, also by having clear passageways and an easy-flowing system from kitchen to dining area, it can improve the speed and efficiency of your customer service.
Restaurant frontend and backend correspondence.
So not only should the restaurant be kitted out in a way that gives your customers a harmonious dining experience. But also in a way that allows your staff to provide them with 5-star customer service.
Therefore, this should be done in such a way that the frontend (places accessible to customers), so: entrance, reception, waiting area, cashier’s desk and dining area, is well connected to the backend of the restaurant. That being; the kitchen, pantry, storage and administration area.
So, by thinking pragmatically about this layout can save your staff time and hassle. For example, having your pantry and storage close to the kitchen is probably ideal. This will save restaurant staff having to carry and transfer stock from one side of the restaurant to the other. This will also prevent unnecessary service time delays.
It is also wise to have the kitchen and storage well separated from the dining area to prevent noise and smell pollution from the kitchen reaching your customers.
Providing basic comfort to both employees and customers.
Air Quality
Due to a number of factors such as; cooking, heat lights, electrical equipment and sheer amount of people in the restaurant, restaurants are innately warm places. And if you’re not careful, can get uncomfortably hot for the whole population of the restaurant. Therefore, it is fundamental to have decent Heating Ventilation and Air Conditioning (HVAC) fitted in your restaurant. Whilst also ensuring that the kitchen is well ventilated for the comfort of the kitchen staff. However, also to let any smoke out that is caused during food preparation.
Restaurant Lighting
The lighting in your restaurant has a significant impact upon the ambiance that exudes from it. So try to avoid cold, harsh and unflattering lighting. However at the same time also ensuring the visibility is good to reduce the probability in any accidents.
Acoustic
Generally, restaurants are noisy spaces. This is mainly due to multiple people having conversations all at once in close proximity. When adding background music to the mix, this can become quite overwhelming and dampen the experience that customers may have dining with you. Shouting back and forth isn’t the customer experience you want to provide! This is why many restaurants choose to have soft furnishings and carpeted floors that provide sound absorbency. But arguably, carpets might not be the most practical choice when food and drink spillages are inevitable. So false ceilings can also be added as an alternative.
Strategic optimisation of space.
Number of Tables
As mentioned earlier on in the blog, and I cannot reiterate this enough, free mobilisation of both staff and customers is imperative. So, make sure to not overcrowd your restaurant with the maximal amount of tables that you can fit in. There should be enough space in passage ways for a customer making their way out and a waiter carrying a tray to move freely without any clashing.
Superior Tables
Another headache that restaurant owners encounter is trying to make every table a ‘good table’ whilst also making the most of the space in the restaurant. Good tables are usually favoured as those that aren’t located near any potential areas of disruption. This usually includes those tables that are situated near lavatories or the kitchen. Along with tables that are located in the centre of the restaurant. These usually unfavoured by guests too as many feel over exposed here. An innovative way to overcome these obstacles is to implement wall separators that will comfort guests with more privacy. And when put into place properly, separators can actually improve the overall ambiance of the restaurant.
Fire Exits
And last but definitely not least, is ensuring that your restaurant layout is safe. So that in the case of an emergency, there is always safe and clear pathways leading to your emergency exits. Whilst also ensuring a clear emergency plan is set in place and made known to all members of staff.
Contact Us
If you would like more advise on the importance of your restaurant layout then head over to our contact page on our website to speak to a member of our team. Additionally, if you would like to talk to us over the phone, then please call 01494 506 385 or email hello@fitout.finance.






Leave a Reply
Want to join the discussion?Feel free to contribute!